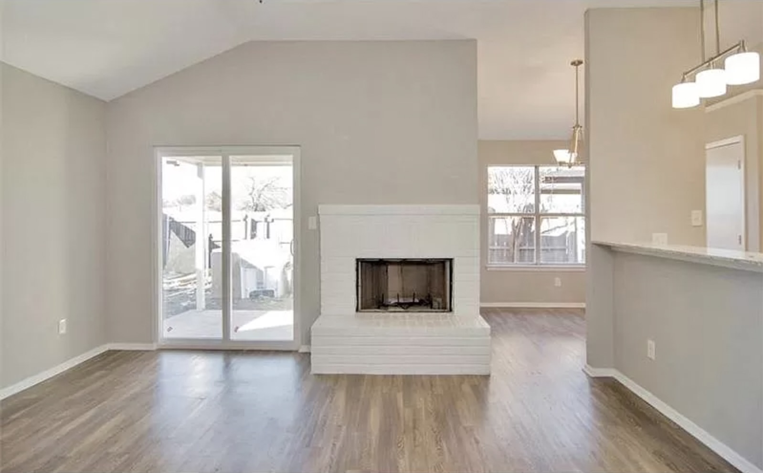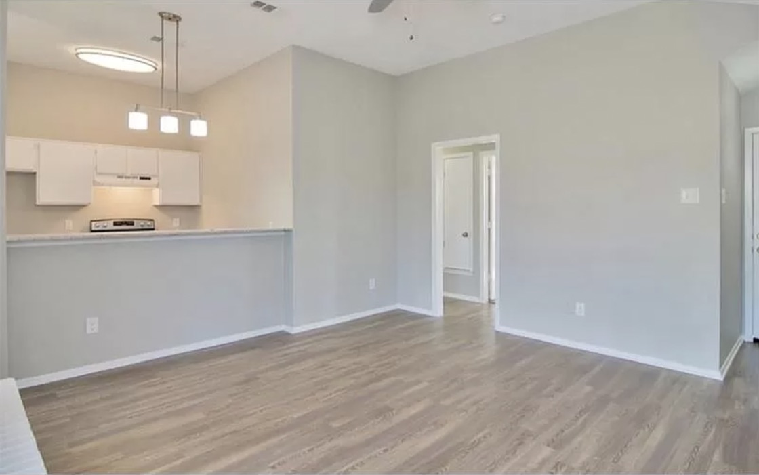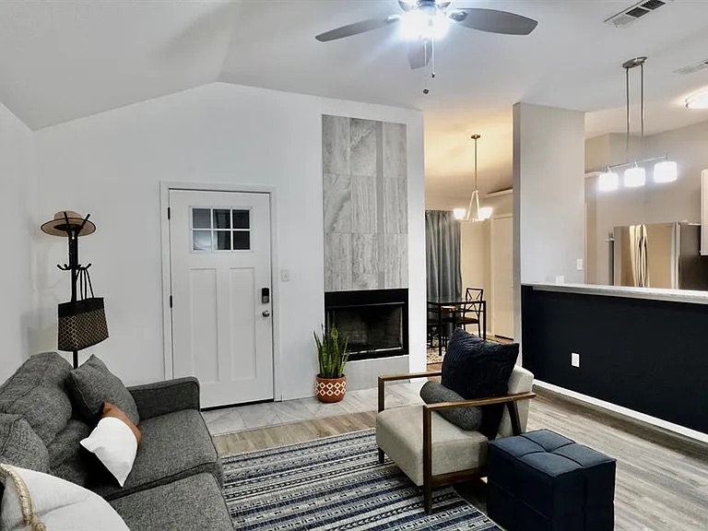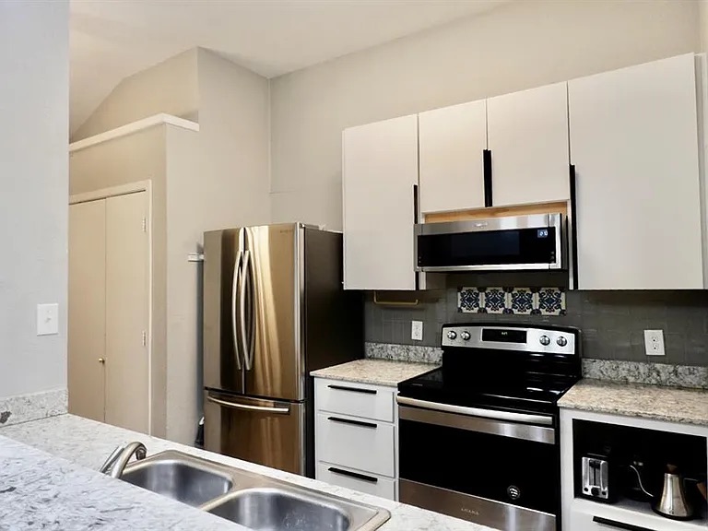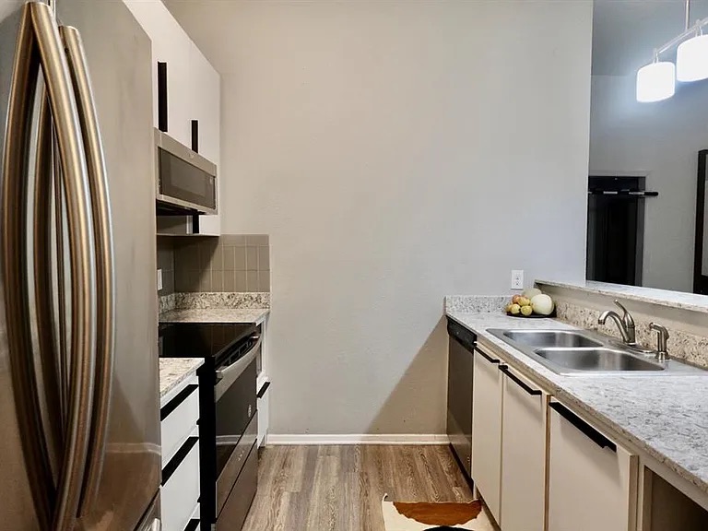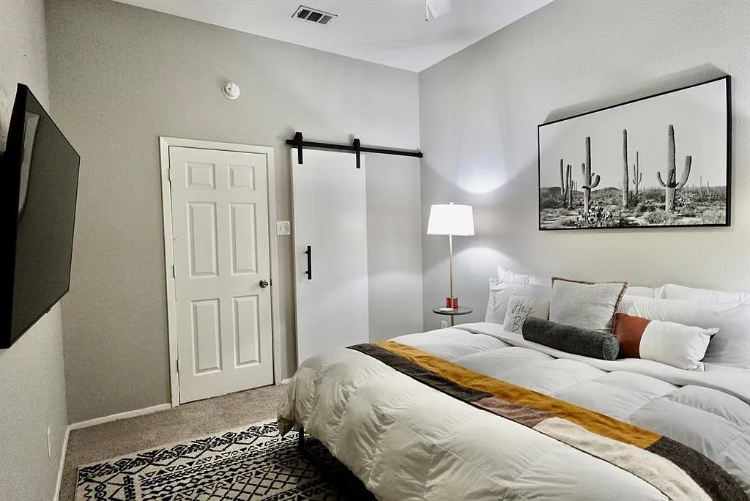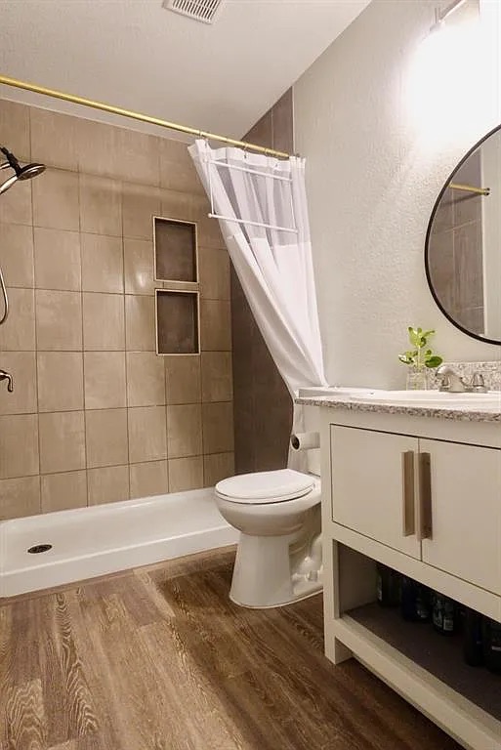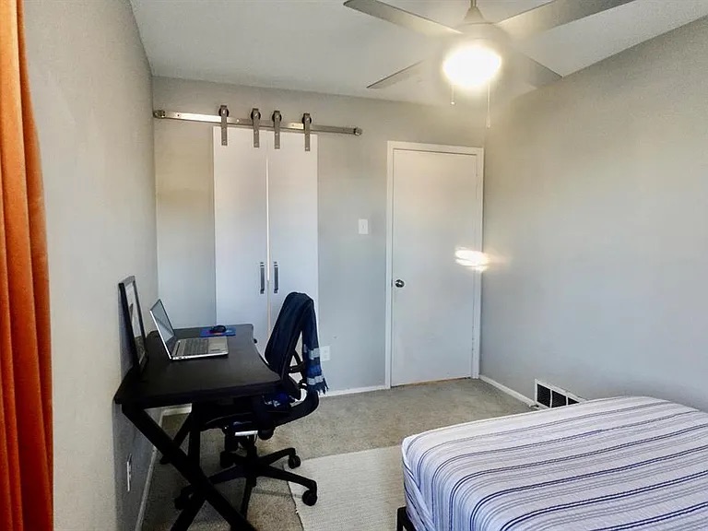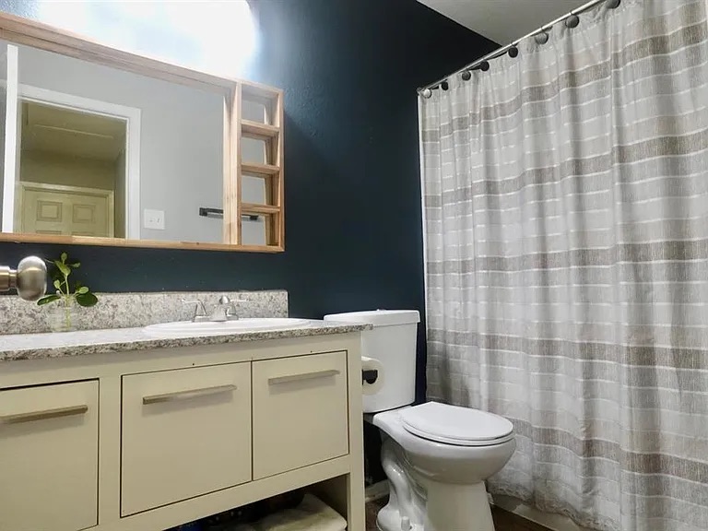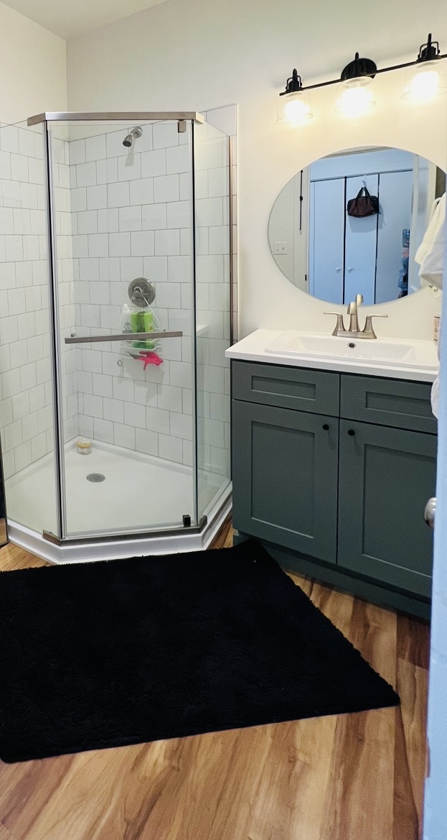Remote Work Tiny Living
Optimizing small spaces to create a functional and productive home-workspace for remote work professionals has been fun and complex. We have worked to redesign and rebuild small studio-homes and single-family attached units. Including a 350 SF micro-loft, a 406 SF tiny home, and a 950 SF duplex. A summary of the work done includes:
- creative storage for clutter-free organization by installing custom drawers and shelving
- REPLACING A traditional brick fireplacE with A Tile wall
- installING a craftsman door IN PLACE OF A LARGE SLIDING DOOR
- replacing swing doors with sliding doors IN BEDROOMS AND BATHROOMS
- adding cabinetry in the kitchen, closets, and restrooms TO SKIP ON BULKY FURNITURE NEEDS
- replacing tubs with tile showers, or relocating them to a corner for added space
- INSTALLING SMALLER, energy efficient appliances, for sustainability and cost-effectiveness
- prioritizING natural lighting and addING fun fixtures that light up different parts of the room
- personalization to create a motivating atmosphere, using art, plants, & favorite items
- Tech integration, equipping all rooms and outdoor spaces with fast wifi, especially when there is more than 1 remote worker
- maximizING space utilization by incorporating multi-functional furniture, such as murphy beds

